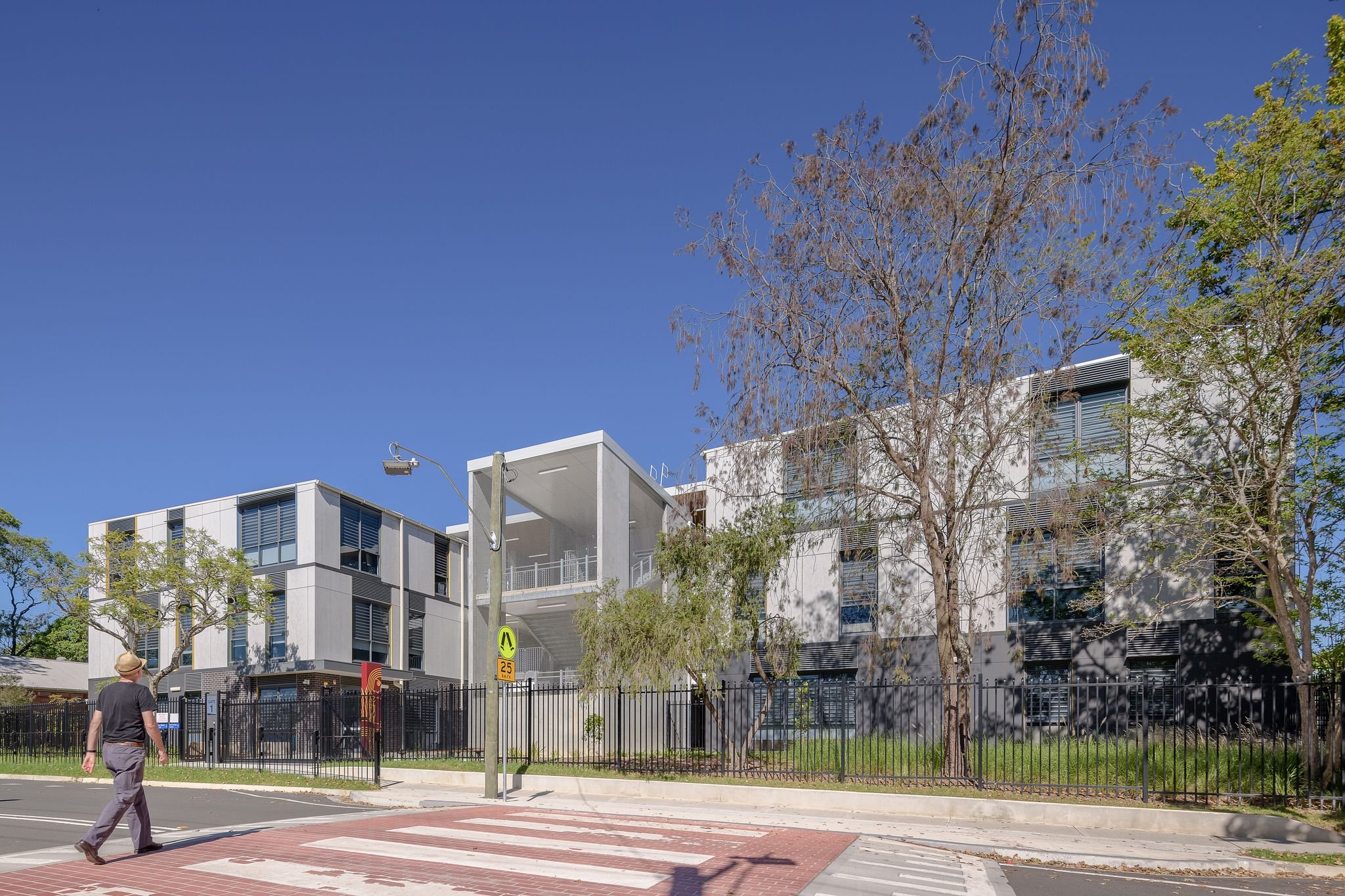
Epping West Public School
Epping West Public School upgrade was completed in 2022. The school, located on the land of the Wallumedegal People, provides 29 new teaching spaces with new administration and staff spaces.
The school has a long history, having been established in 1927. Its architecture carries the memory of education through the majority of the 20th century.
The site narrative brings together the natural environment, indigenous history, school history and the importance of water catchment. These elements inform the landscape design, wayfinding approach and the material palette selected for the school.
The three-storey building pivots around concrete circulation stairs that connects generous outdoor learning and circulation areas. The adjacent 2-storey building has teaching spaces organised around a central practical activity area that opens to a covered outdoor learning area. The buildings address the extended Grimes lane and create a new entry point to the school. The entry point is defined by a new school sign that incorporates an acknowledgement of Country.
This centralised landscaped area contains a variety of spaces for activities and learning including, quiet activities, small group gatherings, sustainable learning, nature play, sports courts. These spaces are designed for accessibility and inclusivity, with the aim of providing equitable access across the site, all underpinned by clear visual circulation and wayfinding graphics.
The school was constructed using a combination of modular offsite construction and conventional onsite construction methodologies. This hybrid approach ensures a high-quality and context-specific outcome.
Client
SINSW & Hansen Yuncken
Project Details
Epping, NSW
Completion
2022
Project Type
Education, Public Buildings
Value
$24,000,000
Photographer
TheGuthrieProject





