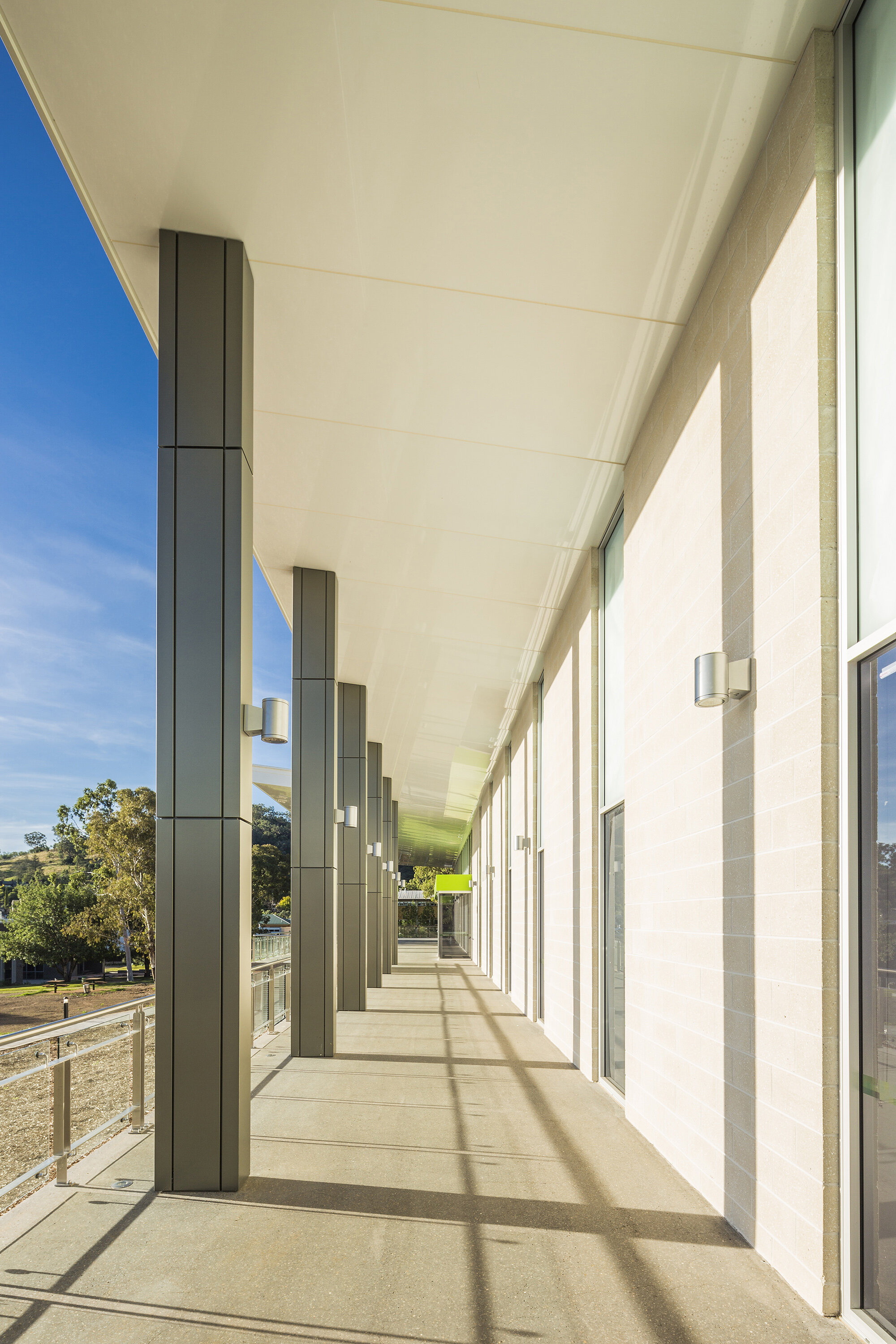
Tamworth TAFE
This project commenced with the development of a masterplan for the existing site to establish current utilisation, connections, proposed innovations and transitions. It was then followed by the proposition of a new ‘Campus Green/Campus Heart’ open space with a Community Service, Health & Disabilities’ building.
This was followed by guidance and projections for future development, use of open spaces and development of links. From an urban planning context, the ‘campus green and new building’ are positioned central to the site and all faculty buildings. This siting formalises the campus green and new buildings’ significance on the site. It was further enhanced with the rationalization and extensions to the existing walkway network, providing defined clarity and connection throughout the campus.
The new Community Service, Health & Disabilities’ building is bold and powerful in its stature and perched position on the site. The selection of materials used includes polished blockwork, double height articulated glass, metal and zinc cladding for feature elements, as well as glass and stainless steel balustrades.
Client
TAFE NSW
Location
Tamworth, NSW
Completion
2015
Project Type
Education, Interiors
Value
$9,000,000




