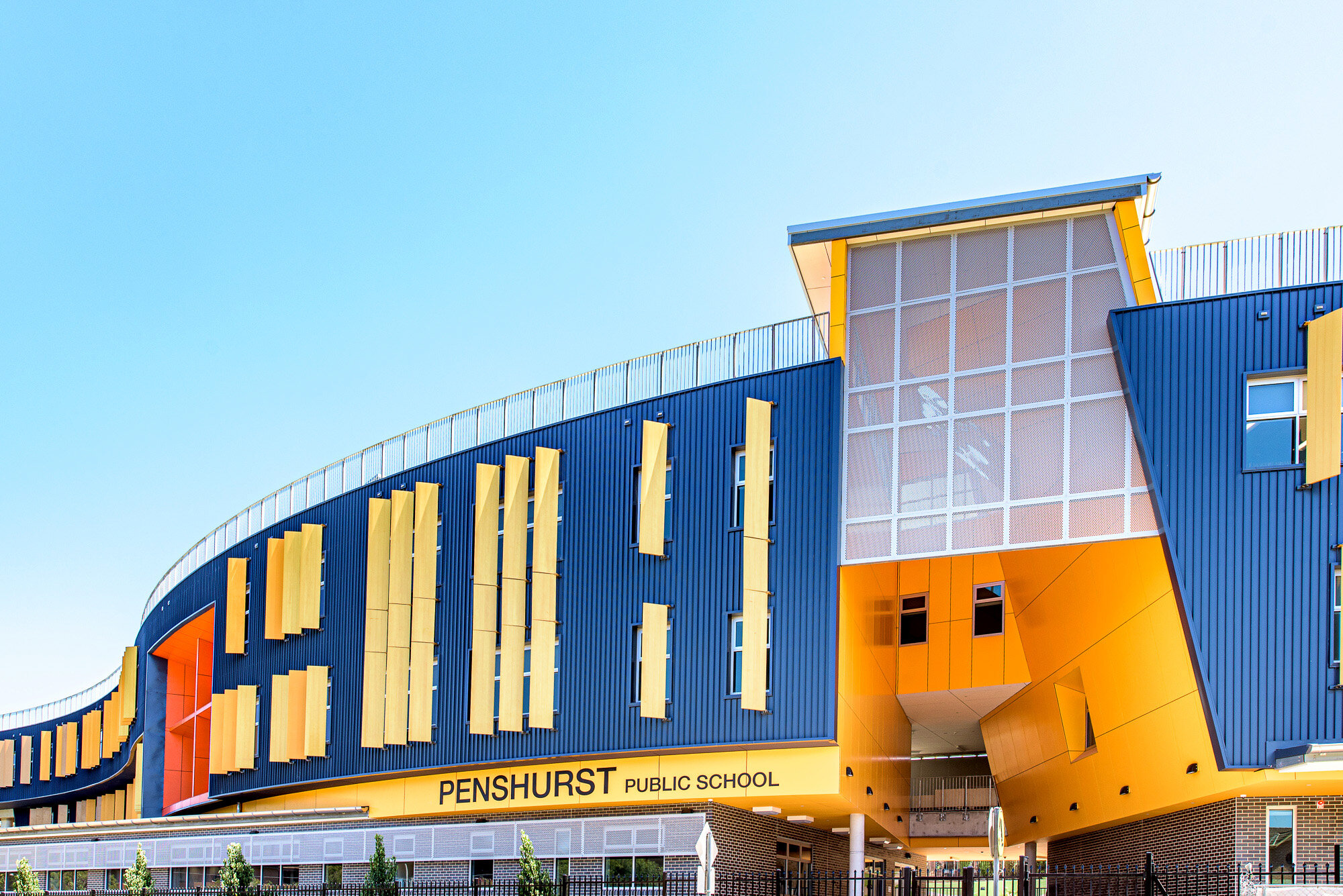
Penshurst Public School
This project replaced an existing 500 place school with a new four-storey building accommodating up to 1,000 students. The design provides for future focused learning with flexible learning spaces designed to support collaboration..
The new buildings are located at the edges of the site, creating a central open play space which is the major orientation point within the school. The school buildings screen this space from the adjacent roads, creating a strong sense of place. This space can be used for assembly, games and informal student activities.
The design of the new building juxtaposes rectilinear forms at street level with a gently curved form above. The single storey ground floor elements are expressed as rectilinear volumes, fragmenting the building form and providing visual interest at street level. The sinuous upper levels appear to float above, the setback distance from the boundary varying along the street frontage. Spatial planning arrangements, building fabric and the structural system have all been designed to enable future adaptation. The learning spaces embed the principle of multi-use, having the capability to be occupied and used in a variety of configurations. Pedavoli Architects were the Head Design Consultants on this project.
Client
Department of Education
Location
Penshurst, NSW
Completion
2021
Project Type
Education, Public Buildings
Value
$35,000,000














