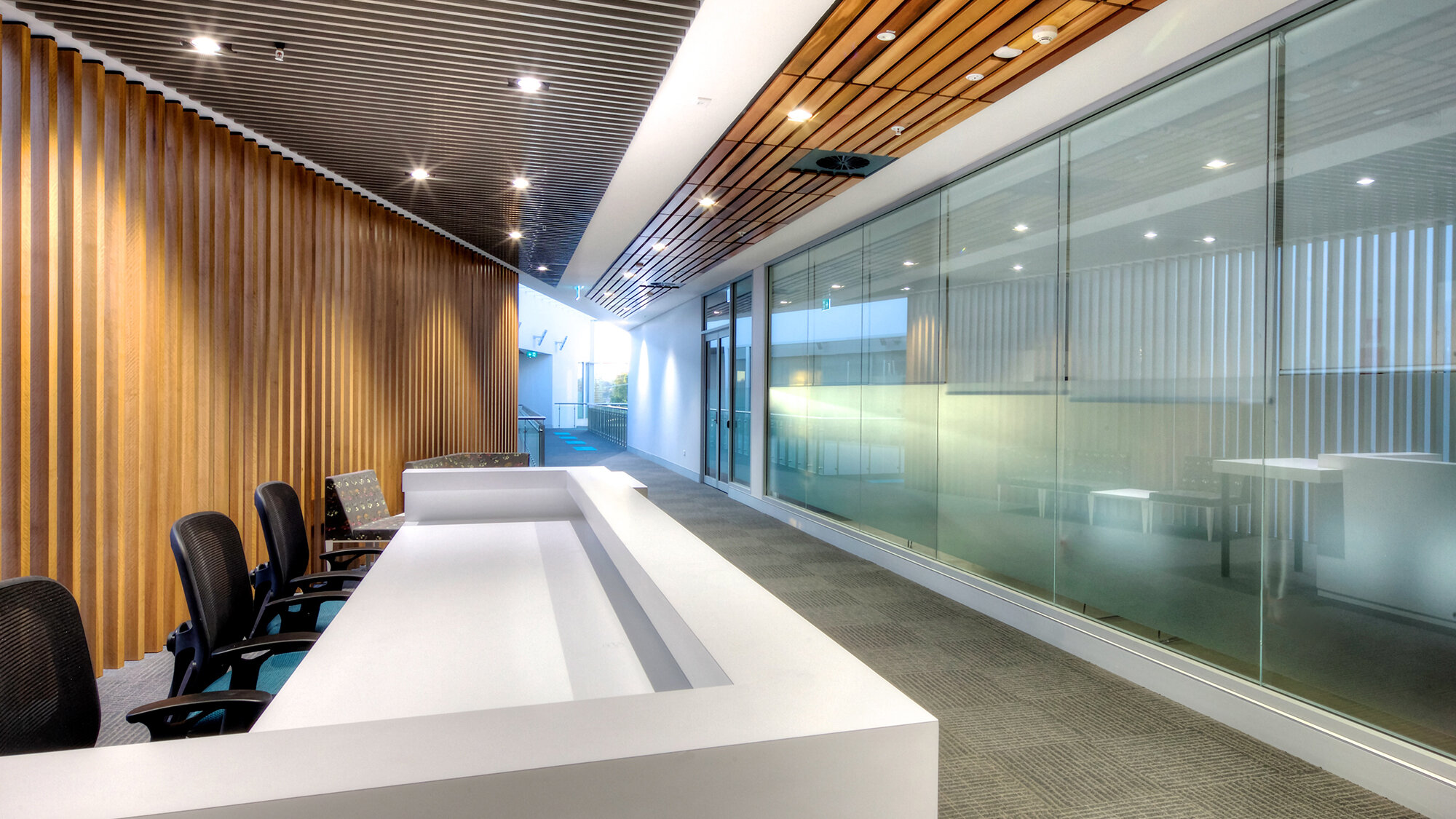
TAFE Nepean College, Kingswood Campus
Pedavoli Architects were engaged as Head Design Consultants to design an iconic ‘state-of-the-art’ Allied Health Education Building including faculties of Nursing, Dental, Optical and Audiometry as well as a central Connected Learning Common / Library at the Western Sydney Institute of TAFE.
The concept worked on massing a two-storey building with an internal activated “street” with functions peeling off in different directions. A new campus entry with a double height colonnade was established as a key design element which allows for pedestrians to pass through the building on the way through the entry to the college heart / campus green, and other parts of the campus. A glass skylight above this double height area reinforces the significance and prominence of the building and colonnade and provides natural daylighting to all the adjacent areas.
Client
TAFE NSW
Location
Kingswood, NSW
Completion
2015
Project Type
Education, Interiors, Public Buildings
Value
$27,000,000







